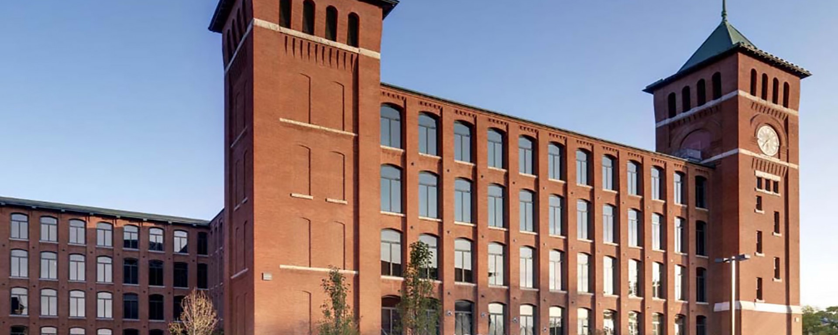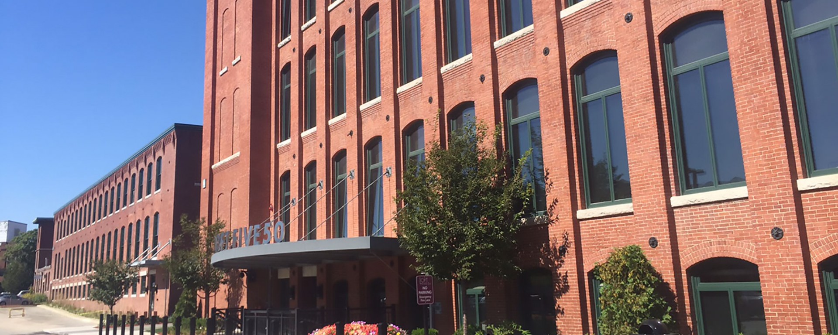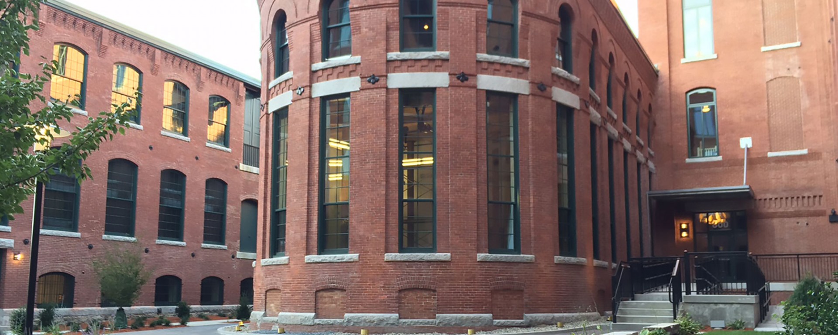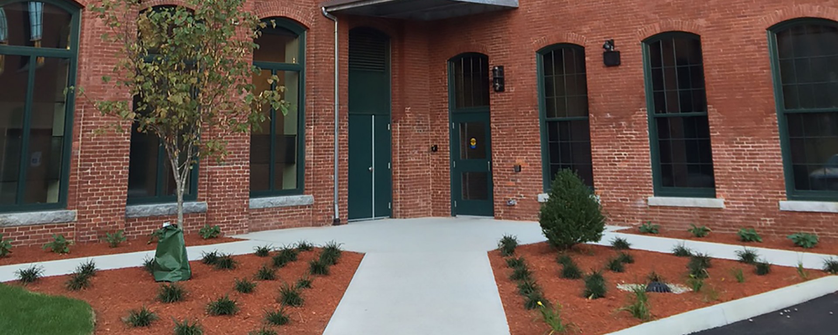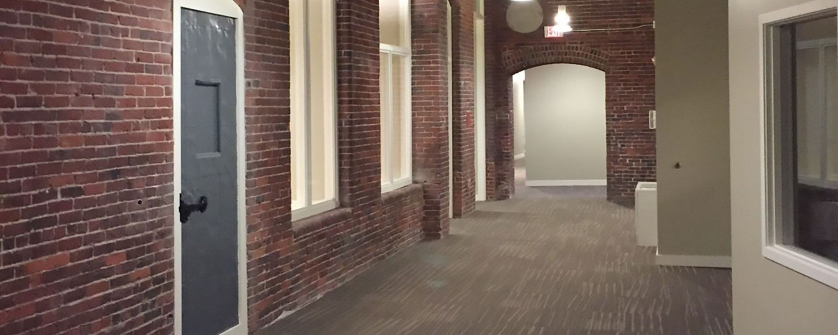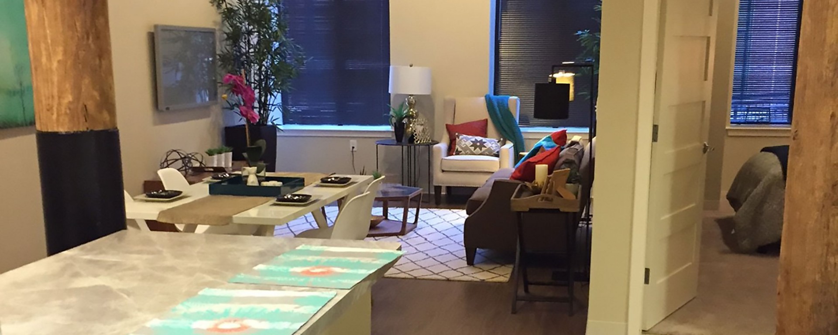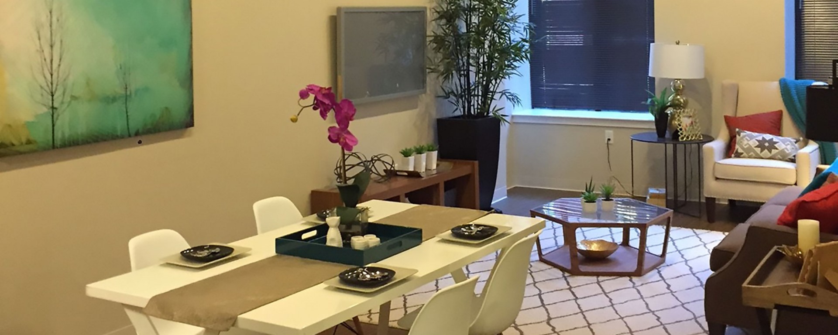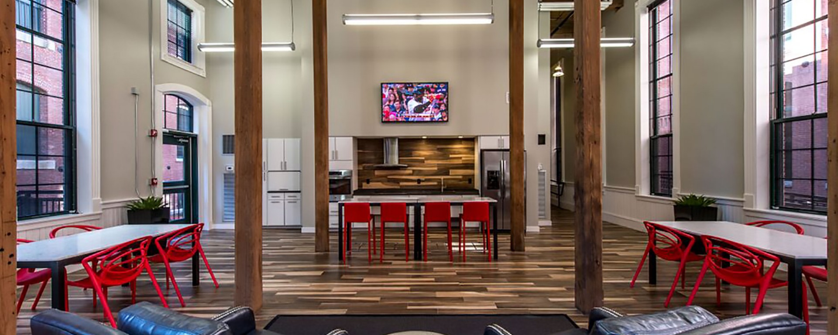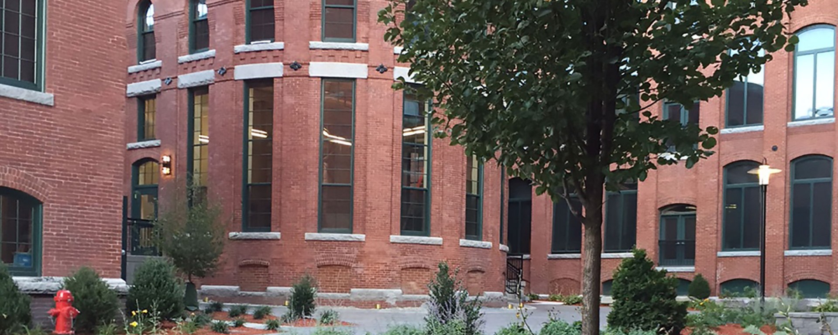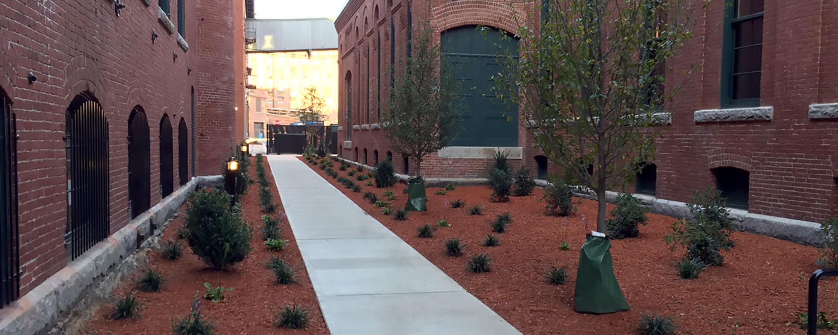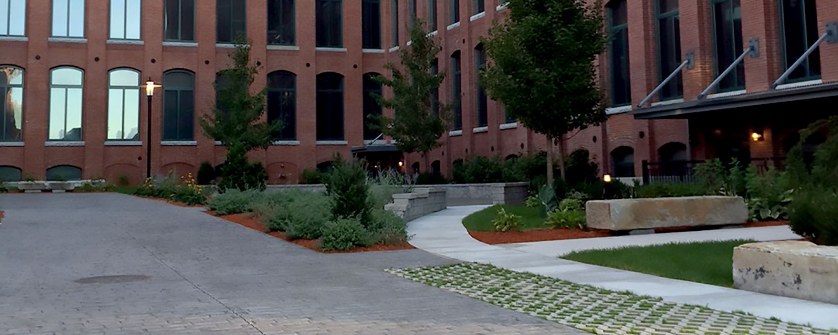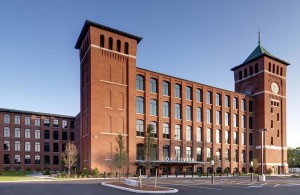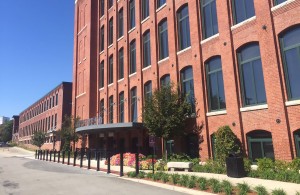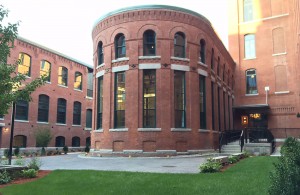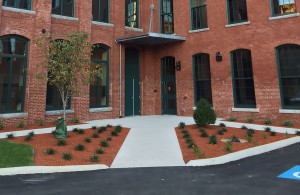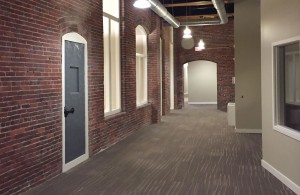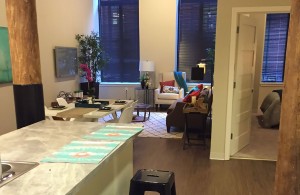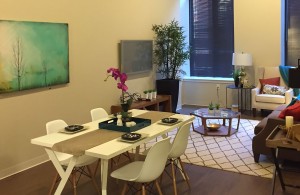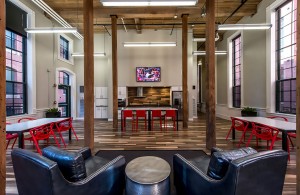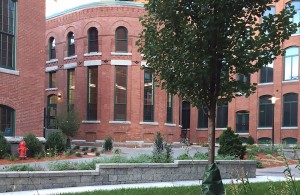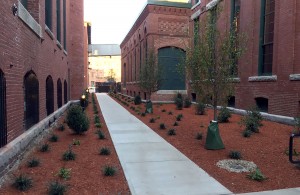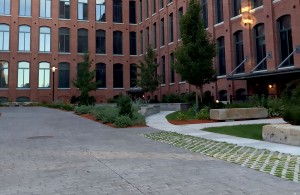PROJECT SUMMARY
Type: Adaptive Reuse
Duration: 14 months
Size: 75 units
Architect
The Architectural Team
Owner
WinnCompanies
Historic renovation of existing mill buildings into attractive affordable housing.
The historic renovation of what’s now known as Loft Five50 saw the transformation of an existing mill building into 75 affordable housing apartments. The renovation required structural repairs using engineered lumber for beam replacement. Southern yellow pine decking and cementitious underlayment were used to stabilize the floor system. The building envelop renovation included new historic windows, masonry repairs, a new roof, and the rebuilding of the historic clock. The interior renovation was highlighted by 18ft ceilings on the top floor units. The lower level includes a fitness room, theater, children’s playroom, large community room with a granite kitchen, and pool table. The courtyard is landscaped with modular seating walls and stamped concrete.

